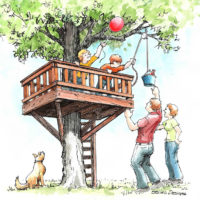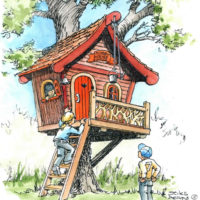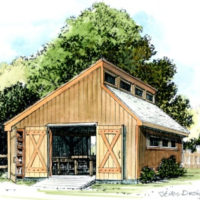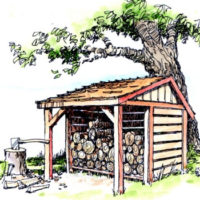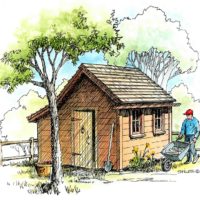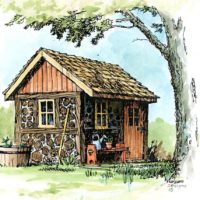Designer: Stiles Designs, Inc.Size: 4' x 6'Price: $14.95 This simple 4 ft. x 6 ft. kids' treehouse is designed to be built by the average homeowner, with a minimum of tools, in one day, and very inexpensively. It is high enough for kids to feel they are up in a tree, yet low enough for parents to hand up snacks. It suits a tree over 8” in diameter. Plans include a materials list and 12 pages of detailed, illustrated instructions. The railing … [Read more...]
Project Plans by Stiles Designs, Inc.
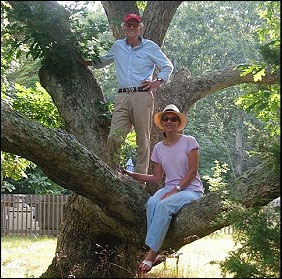
David and Jeanie Stiles have been called America's first couple of DIY building projects. Together, they have written a total of twenty-five "how-to" books on woodworking projects that range from tree houses and forts, to sheds, gazebos, garden houses, cabins and workshops.
In addition to their writing, they have appeared on numerous television programs, including HGTV, the Discovery Channel, and The Today Show, during which they built a treehouse in three hours. David and Jeanie divide their time between New York City and East Hampton, N.Y. where they live in a barn they renovated themselves; here they build many of the projects featured in their books.
David's hand drawn project plans are provided in Portable Document Format (Adobe PDF) for immediate download after your online purchase.
The Hobbit House
Designer: Stiles Designs, Inc.Size: 5' x 3'-6" with a 2'-6" porchPrice: $19.95 This Hobbit House was inspired by the architecture of the houses shown in the Lord of the Rings trilogy, written during the mid- 1900s. Although it is not built into the ground with a circular door, we think our design reflects the spirit of a Hobbit dwelling with its curved roof and funky windows. Its charm is in the "higgledy-piggledy" design that is purposely a … [Read more...]
Workshop with Clerestory
Designer: Stiles Designs, Inc. Size: 16'-6" x 18' Price: $19.95 This 16 1/2 ft. x 18 ft. workshop features a clerestory that floods the building interior with light, high ceilings, lots of storage space for tools and equipment, and a ‘lumber room’ that runs the full length of the structure. Double doors on both ends allow long boards to be rip-cut without running into a wall. Plans include nine (9) pages of illustrated instructions for … [Read more...]
Firewood Shed Plans
Designer: Stiles Designs Size: 8′ x 8′ Price: $9.95 A sturdy woodshed to stand the test of time. The walls are made of pressure-treated (P.T.) Southern pine boards spaced 1-inch apart, allowing air to circulate to the interior. A south-facing woodshed brings in maximum sunlight to season the firewood. The woodshed is big enough to hold more than a cord of wood. 5 pages include construction plans, materials list and instructions. The hand … [Read more...]
Potting Shed Plans
Designer: Stiles Designs Size: 10′ x 11′ Price: $19.95 This sturdy garden shed design is typical of many barns found in the northeast part of the United States, where farmers started with a simple gable-roofed structure and later added a shed roof off the rear. It features a large skylight and an overhang for covered outside storage of bikes, firewood and garden equipment. This shed is built using simple lap joint, timber-frame … [Read more...]
Cordwood Shed
Designer: Stiles Designs, Inc. Size: 9′ x 7′ Price: $19.95 The most outstanding feature of this shed is the fact that it is built using short pieces of logs. Not only are these readily available, but they provide good insulation as well. We used long-lasting locust from trees that were blown down during a hurricane; however, any type of hardwood will do if you treat it with a wood preservative once the shed is built. Buy This Plan … [Read more...]
- 1
- 2
- 3
- 4
- Next Page »
