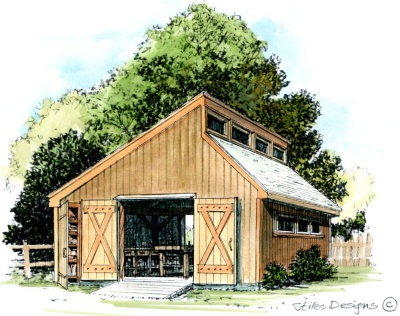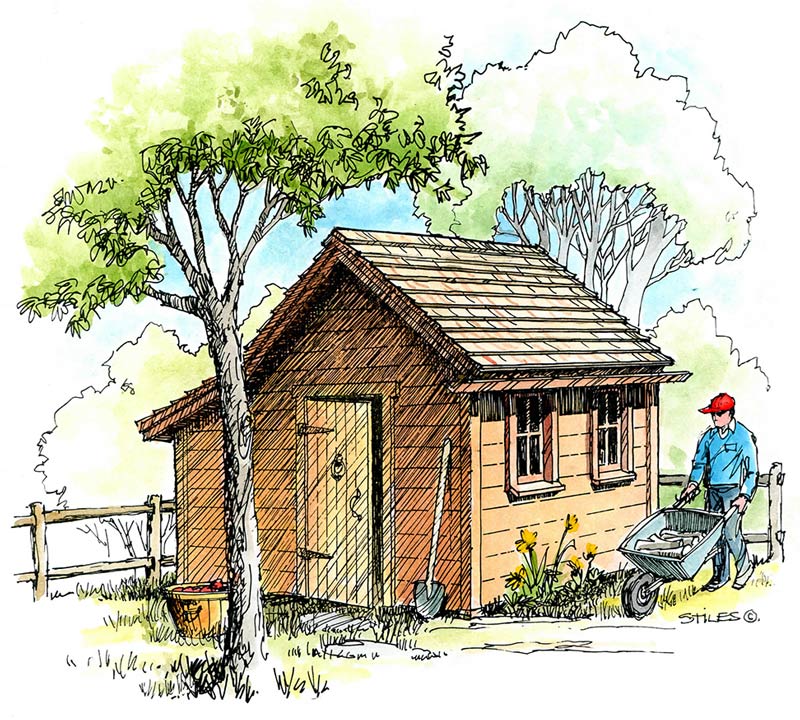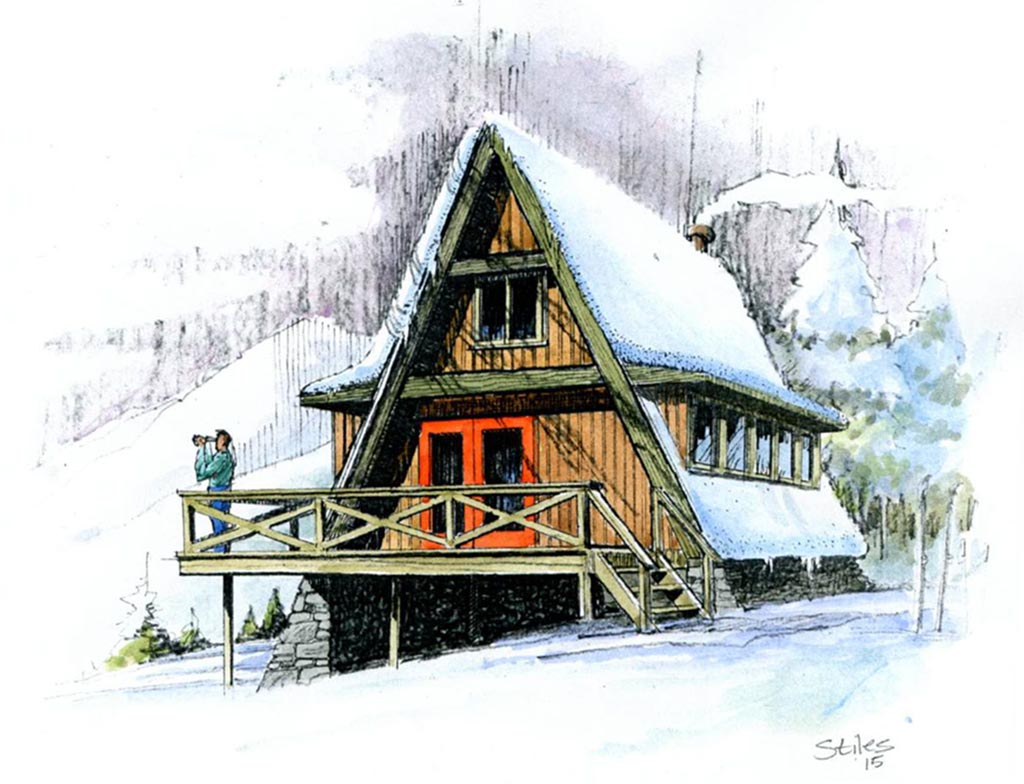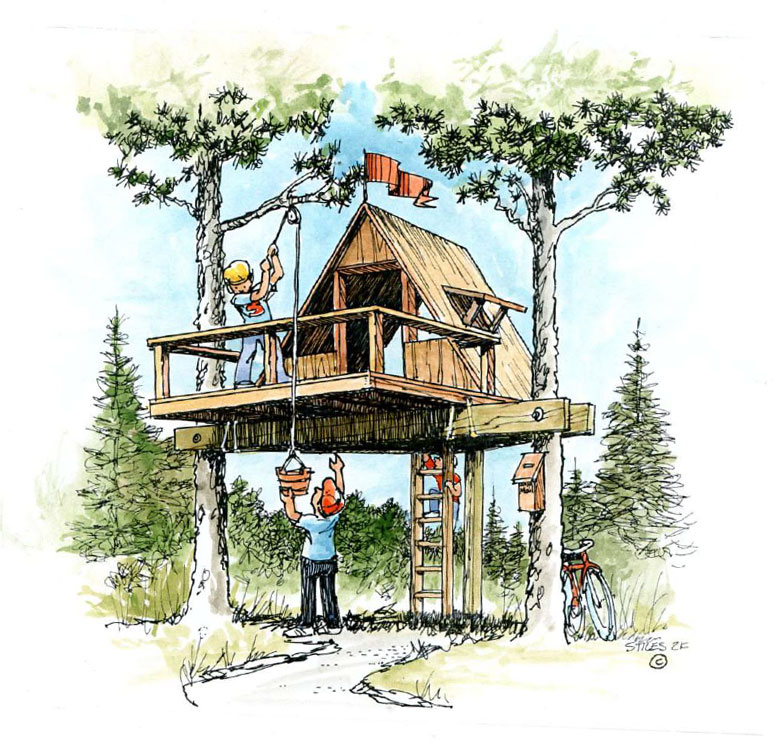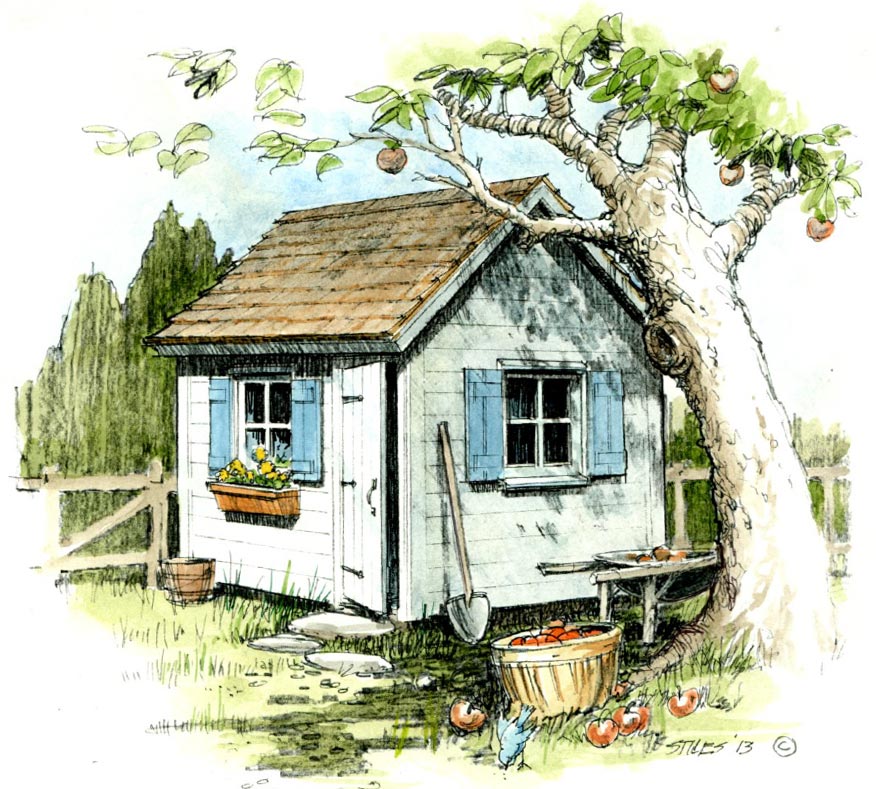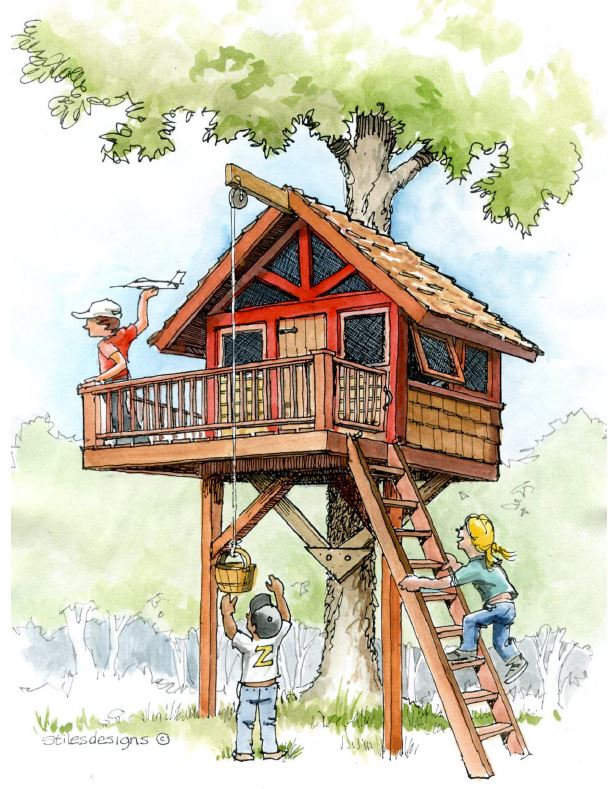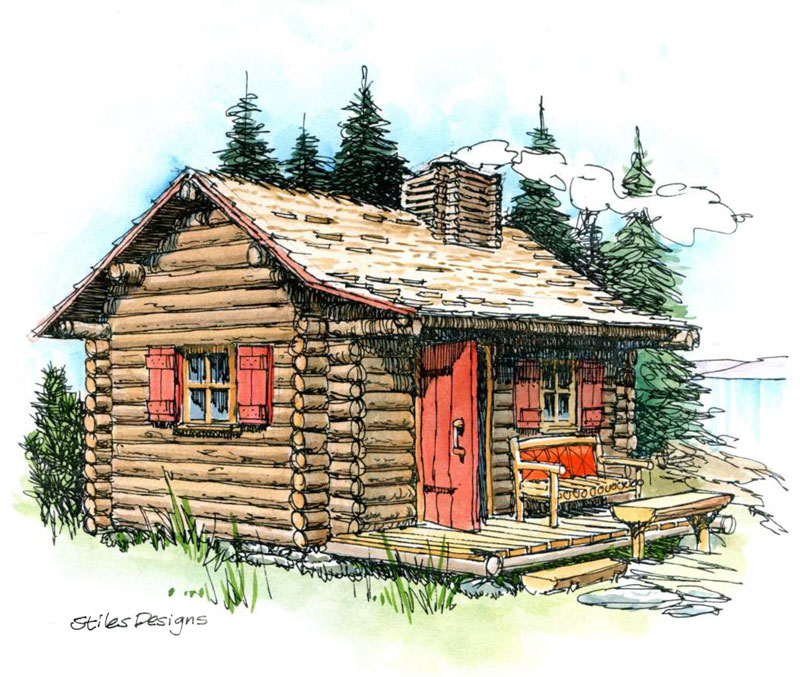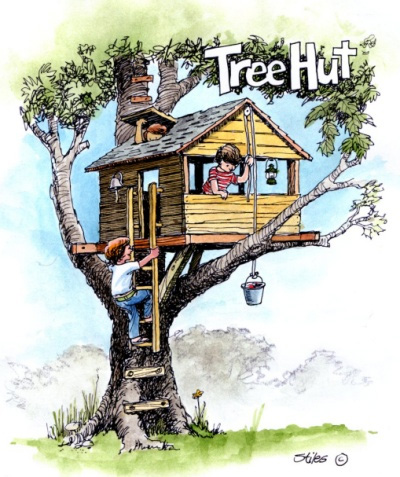House Plans, Barn Plans, Garage Plans, Workshop Plans, Shed Plans, Playhouse Plans
After more than 16 years offering house, garage, shed, barn, outbuilding, deck and playhouse plans through an exclusive arrangement with one home plan provider, we are making some big changes. Beginning in February 2017, we will start featuring the work of individual architects and building designers in order to offer a more diverse collection of unique plans by some very talented people.
While our new plan section is being developed, please expect the unexpected, as we add plans and experiment with different page layouts. Like the rest of the B4UBUILD.COM website, our Plan Center will be a continuous work in progress.
Our first plan collection features the hand drawn work of David and Jeanie Stiles…
Other Places to Look for House Plans While We Remodel:
Humble Homes – A small company specializing in tiny house plans, little cabins, backyard retreats, and modular house plans.
House Plan Gallery – Brothers Mark and Stephen Mathis own and manage this family business in Hattiesburg, Mississippi.
