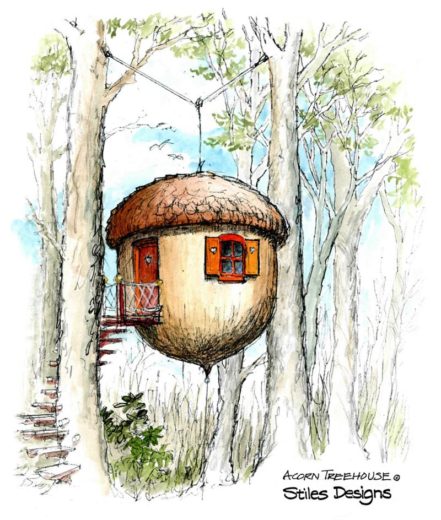Designer: Stiles Designs
Size: 8′ Diameter x 10′ High
Price: $14.95
Imagine walking through the woods and coming across a giant acorn suspended in the trees. Wouldn’t your curiosity be aroused – especially when you look more closely and see that it’s a small house with windows, and stairs leading up to a small door? Fantasy? Not necessarily.
This may not be a job for a novice weekend builder but if you’re willing to spend time sawing, gluing, nailing, plastering and painting, you can make a truly awesome treehouse. This project would be ideal for a community park, botanical garden, or an arboretum.
A first-time visitor to this unique treehouse might be surprised to feel it move slightly with the wind – much like when you first step on a boat in the water; this sensation adds to the excitement of being up in the tree canopy. The weight of the structure and a connection to the ground minimizes movement and the rope bridge between the tree and house provides a flexible entrance platform.
Be aware that some professional aerial rigging is required because the treehouse itself is suspended between two sturdy trees using steel cables. The structure may weigh up to a ton once people are inside, so be sure to have the trees inspected by a licensed arborist to make sure they are strong enough and free of infestations or rot.
Plans include 16 pages of detailed, illustrated instructions with a materials list.