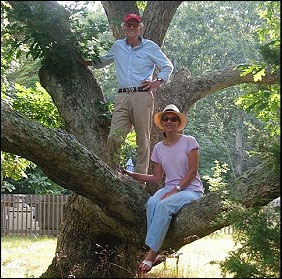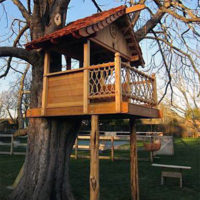Designer: Stiles Designs Size: 6' x 8' Price: $14.95 Every tree is different, and so is every treehouse. This 6 ft. x 8 ft. treehouse can be built in a tree with the trunk rising through the floor and roof - or simply attached to the tree with auxiliary posts (as shown in the picture). The treehouse shown in this photo was built for a specific tree, but you can use similar design principles to suit your own circumstances. The first … [Read more...]
Project Plans by Stiles Designs, Inc.

David and Jeanie Stiles have been called America's first couple of DIY building projects. Together, they have written a total of twenty-five "how-to" books on woodworking projects that range from tree houses and forts, to sheds, gazebos, garden houses, cabins and workshops.
In addition to their writing, they have appeared on numerous television programs, including HGTV, the Discovery Channel, and The Today Show, during which they built a treehouse in three hours. David and Jeanie divide their time between New York City and East Hampton, N.Y. where they live in a barn they renovated themselves; here they build many of the projects featured in their books.
David's hand drawn project plans are provided in Portable Document Format (Adobe PDF) for immediate download after your online purchase.
