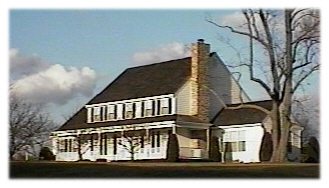

| This traditional two story colonial has a covered porch across the entire front of the house. The steeply pitched roof allows for a large attic or, with the addition of dormers across the back, a large third floor living space. The owners would have done well to consider the possible use of this space when the house was being designed so that the roof was either stick framed or, if roof trusses where used, that they were designed to include this area. |